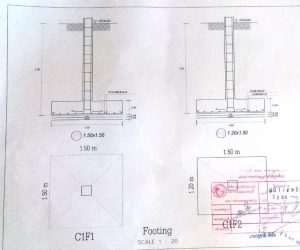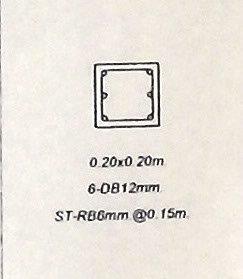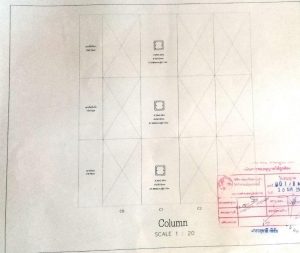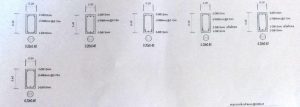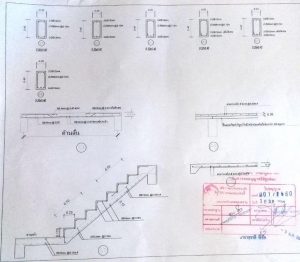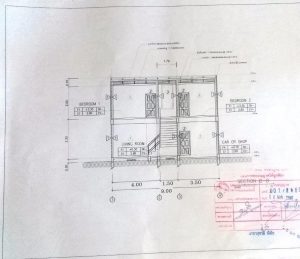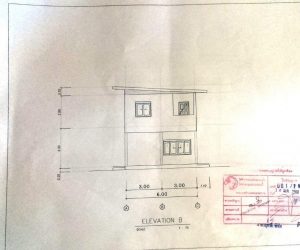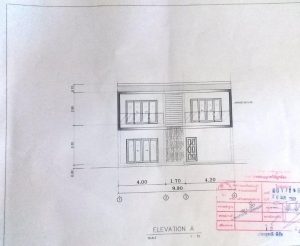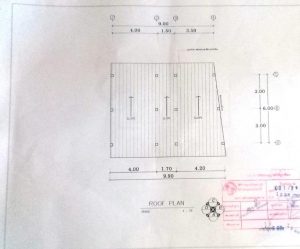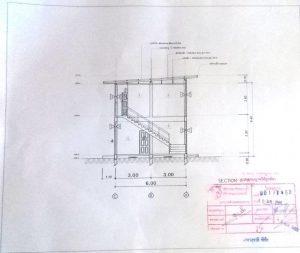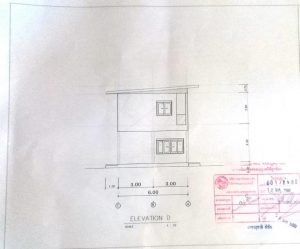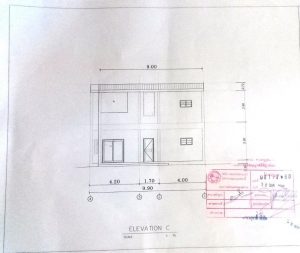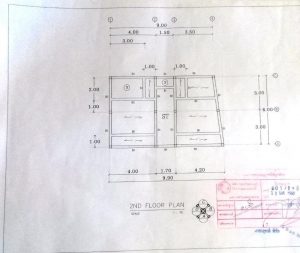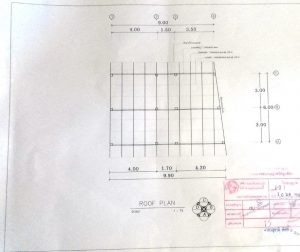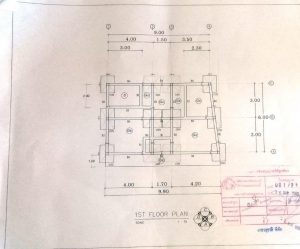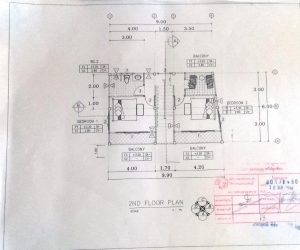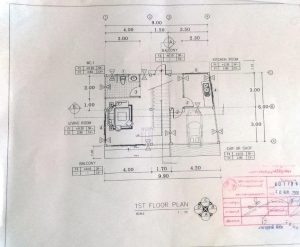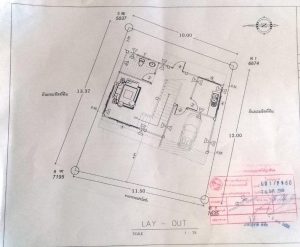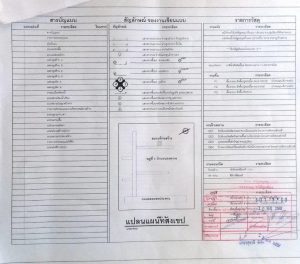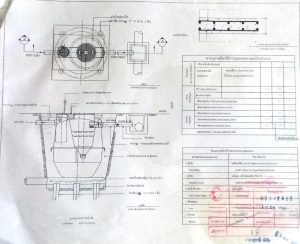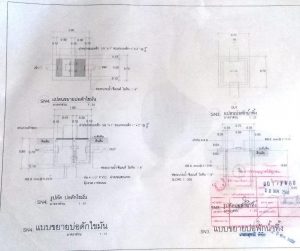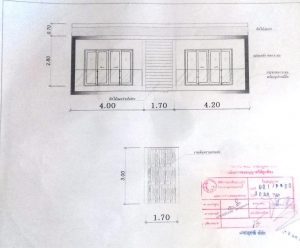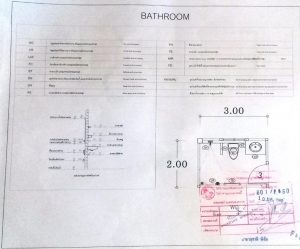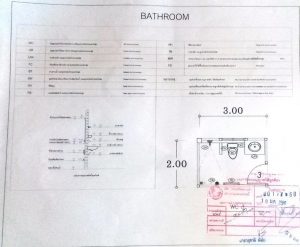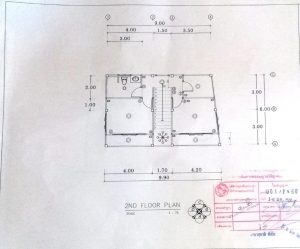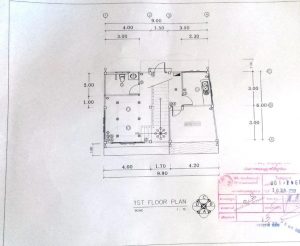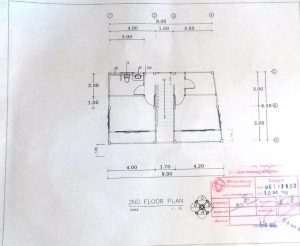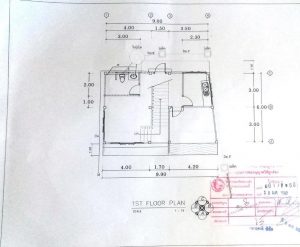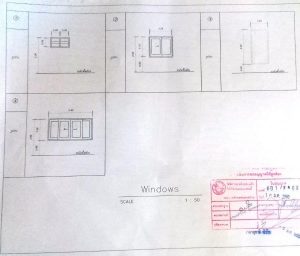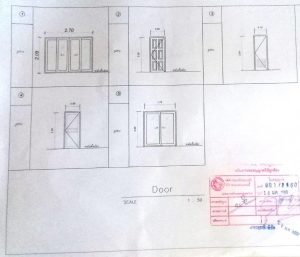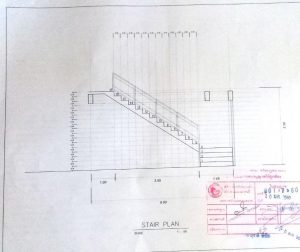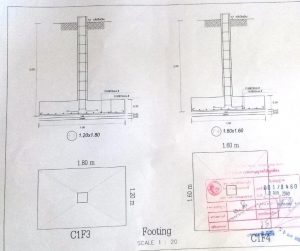Plans and Engineering.
At Hang Dong, Chiang Mai, the house plans were drawn up by a local government engineer.
See the images.
The engineer works at the Nong-Khwai Subdistrict-Municipal Office.
This service appears to be normal practice.
The plans included specifications for everything from footings to rooftop – 10,000 baht.
The plans did not all come in one lot but were supplied bit by bit as the building progressed. I think this was because the engineer was busy and the first stage of the building was started fast to be in accordance with the date set for the cultural ceremony.
If you know exactly what you want and are familiar with building in concrete you might work without plans.
For a first time builder in Chiang Mai, I felt confident with the plans and specifications in front of me.
Here are the general rules for designing a house and building in Chiang Mai.
Roof can span to the boundary line.
No waste or rain water to spill into neighboring property.
Walls with openings should be not less than 2 meters from boundary.
Walls without openings should be not less than 30 centimeters from boundary. (1 foot)
The rules from distance of building from boundary and fencing can be altered with a signature from owner of the neighboring property. See more about alignment and profiles.
Septic tanks etc. can go close or almost under the building – this would greatly depend on soil type.
Septic is usually one big plastic drum and a concrete well about 2 meters deep and 90 centimeters diameter – one concrete well for septic and another for shower and kitchen. See more about septic tanks.
Ceiling height is usually 2.7 meters – 9 foot – but might be lower when actual ceiling is installed, ( my concrete floor to under beam was height 2.8 meters, this was to keep the building low. )
When planning, it is better to keep columns or piers at 4 meters maximum spacing as this is what a lot of the standard specifications seem to work around.
The 4 meters spacings should be measured from the outside edge of an external beam, to the middle of an internal beam. This helps when ordering and installing concrete floor planks, the planks should sit about 50 millimeters in front the edge of the external beam so the final concrete for the floor can wrap around. See more about floor planks.
Concrete columns are 20 centimeters square, beams are 40 centimeters high x 20 centimeters wide.
All external and internal walls are 7.5 centimeters ( 3 inches ) thick with an added 2 centimeters of rendering on each side.
Gyprock ceilings hang under the beams.
Stairs should be approximately 17.5 centimeters rise x 25 centimeters tread ( 7 inch rise to 10 inch tread ).
Windows can be bought in nominal sizes or made to fit. Windows may be aluminum, timber or plastic.
Doors are fitted into a wooden jambs, sizes of doors are 200 x 80 and 200 x 70 centimeters with 200 x 90 and other sizes also common.
Note – openings in the walls for door jambs need to be 10 centimeters wider than the respective door size, and 10 centimeters higher off the concrete floor slab. (allows 4 to 5 centimeters for floor tiles) See more about windows and doors.
The floor tiles are set on 3 centimeters of grout, floor tiles are almost 1 centimeters thick. See more about tiles.
The ground floor level may be determined by the height of the crown of the road. I set this house at 30 centimeters above the road.
The electrical system is 220 volts, single phase. The earth and negative cables are joined at the switchboard. An earth to ground spike is essential.
From this information you are able to set out a design for your house.
Go to next page Power Supply in Thailand.
Go back to top.
