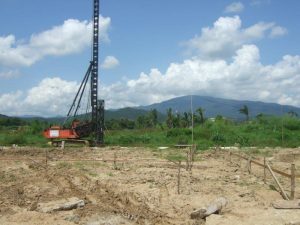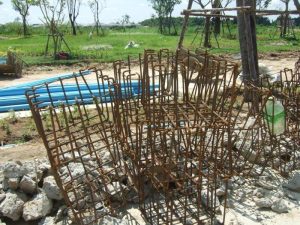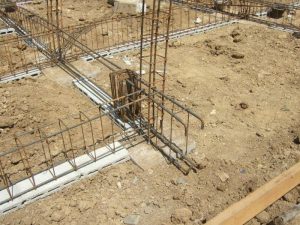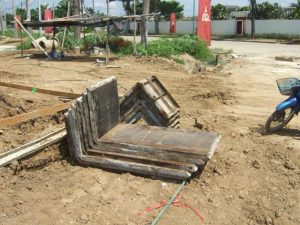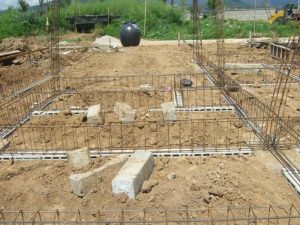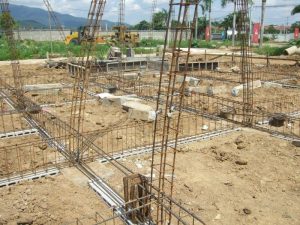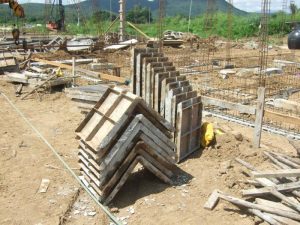Pile Driven Piers for a House in Thailand.
See the images.
For full information about pile driven piers please consult other information.
I can only tell you a little about pile driven footings.
I was thinking of using the pile driven piers for the foundations of the house in Thailand but the neighboring buildings were too close and the banging of the pile driver would have caused considerable damage, so I poured concrete footings.
Here is what I did observe from looking at other builder sites.
The piers are driven up to 4 meters apart and a solid concrete block is poured over the top of the pier and the concrete floor beams sit on top, the floor beams are set above ground level, the floor may be a layer of concrete over concrete planks or the areas between the beams may be filled with soil and a solid concrete floor poured over.
The piers which I saw were about 150 to 200 millimeters square with one end pointed and seemed to be only driven about 2.4 meters into the ground. excess length was chiseled off the top.
The depth of the piers would certainly be longer on other job sites.
See the few images I have here and if this seems an option to you I advise that you seek more expert information.
Here are some images from another job.
The footings were pile driven piers and not poured concrete as I used.
This was a big job site with about a dozen homes being built.
The images show the prepared rebar for the concrete pads that sit on top of each pier.
See how neatly the soft concrete blocks are placed under where the beams will be poured. This is a good way of ensuring that the finished beams are not sitting on solid ground but supported by the foundations only.
The pieces of cutoff piers can be seen laying around.
The steel form work would have been used for the concrete pads.
I found looking at this job site rewarding as everything seemed to be well organized.
