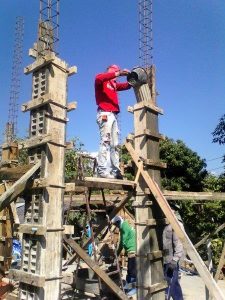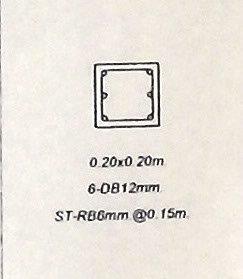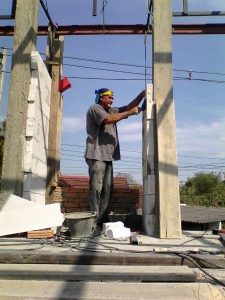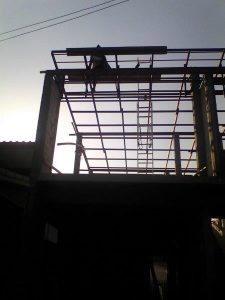This page is under construction
Concrete Columns to Roof.
The concrete was mixed by hand.
Form work shutters were hired and delivered to the job.
All bolts and nuts came with the form work.
It is important to keep the columns in line with the outside edge of the building. I did not check this and had a major problem with the cement rendering, in places, being two inches thicker than it should have been.
The errors in alignment came about because the floor plan of the house is not square on all sides. Because of the irregular shape of the small block of land the house is one meter wider at the front than at the back.
This was very confusing for the Thai workers and another example of where you need to keep check of anything that might be different on your job.
The top of the finished column at the front of that un-square corner was in line with the front of the house but two inches inside the line of the side of the house.
The back column was correctly lined up with the back corner and the middle column was in a line between the front and back column, so it was one inch out of line.
The roof was placed on top of the columns and had to be altered as it was not lined up with the floor along that one troublesome side of the building.
I did learn my lesson the hard way and had to extend the roof so it would cover another two inches at the front corner of the building.
Go back to top.



