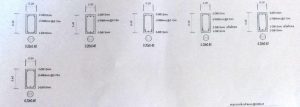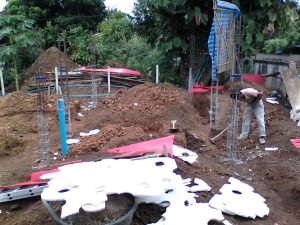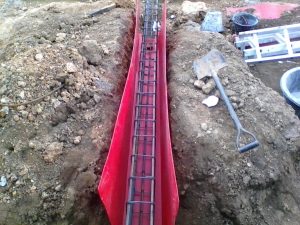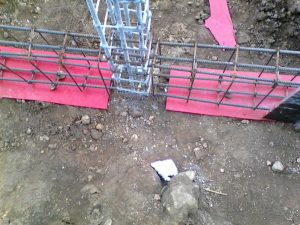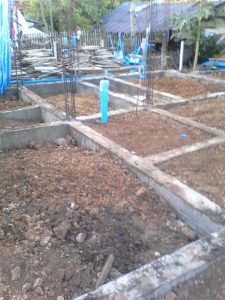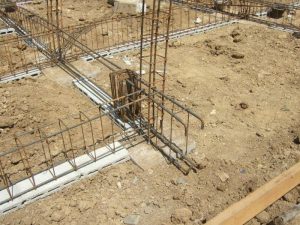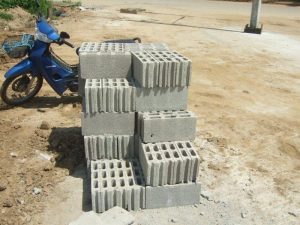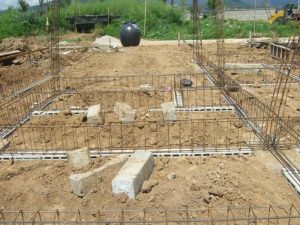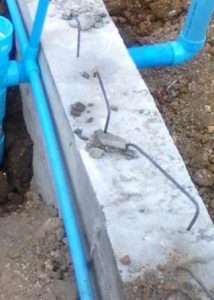Concrete Beams For a House in Thailand.
See the images.
Specifications for concrete floor beams.
The beams for this house are 400 x 200 millimeters. The hardest concrete available.
The beams have deformed rebar 12 millimeters diameter, strength type 40 or 50.
Not all beams have the same number of deformed reinforcing steel bar, there may be 4, 6 or 8 bars.
Stirrups – 450 x 150 at 150 millimeter centers, the last 4 stirrups that adjoin an intersection may be placed at 10 millimeter centers.
When designing remember that another 100 millimeters of concrete floor sits on top of the beams making the total thickness 500 millimeters.
The deformed bar runs through the stirrups and is tied with a double strand of wire at every intersection.
Extra deformed bar, these could be about two meters long, should be added at all places where the rebar joins or can be bent at right angles and placed into the corners.
The ground floor concrete beams should rest only on the columns and not be sitting on hard ground between the columns. This is important for earthquake damage minimization.
Usually soft cement blocks are placed along where the beams will go and the finished beam is sitting on these blocks.
The blocks will be easily crushed if the ground moves up due to earthquake. See the blocks in one of the images below.
With this house I had a surplus of thick plastic board so I placed it under the beams and under the plastic board was placed about 50 millimeters of white polystyrene which I gathered from a recycle yard. This I think was a saving on buying the usual soft cement blocks and the plastic stopped the concrete beams from drying too fast.
When it became time to form up for the ground floor beams, I realized the land had been filled much too high for the design of the house.
A normal Thai home might have been sat above the ground level, with steps to enter the house. I didn’t want steps, I wanted the ground floor to finish 300 millimeters above the crown of the road. So, the form work for the ground floor beams had to be dug into the hard clay.
The leftover soil from the footings made the matter worse and there was a lot more digging than should have been necessary.
The form work shutters were hired and all of the ground floor beams were poured in one day with ready mixed concrete.
The tops of the columns and the form work were hosed off and wetted before the pour.
A vibrator was used to make sure there was no air pockets in the concrete.
Around the outside of the building, I placed hoops of 6 millimeter diameter steel into the beams concrete while it was wet. This was to tie the floor to the beams.
The hoops were placed about 500 millimeters apart, I used stirrups for this. See the image below.
The finished height of the beams was not constant as the bathroom floor needed to be 100 millimeters lower, therefore those beams sat lower.
The bathroom floor was not poured at this stage, I think it should have been poured as I was keen to have an on site toilet.
This lower bathroom floor was poured much later and the concrete was mixed by hand. I don’t know why it was left till later.
When the beams had been poured and the soil spread between them everything started to take shape.
